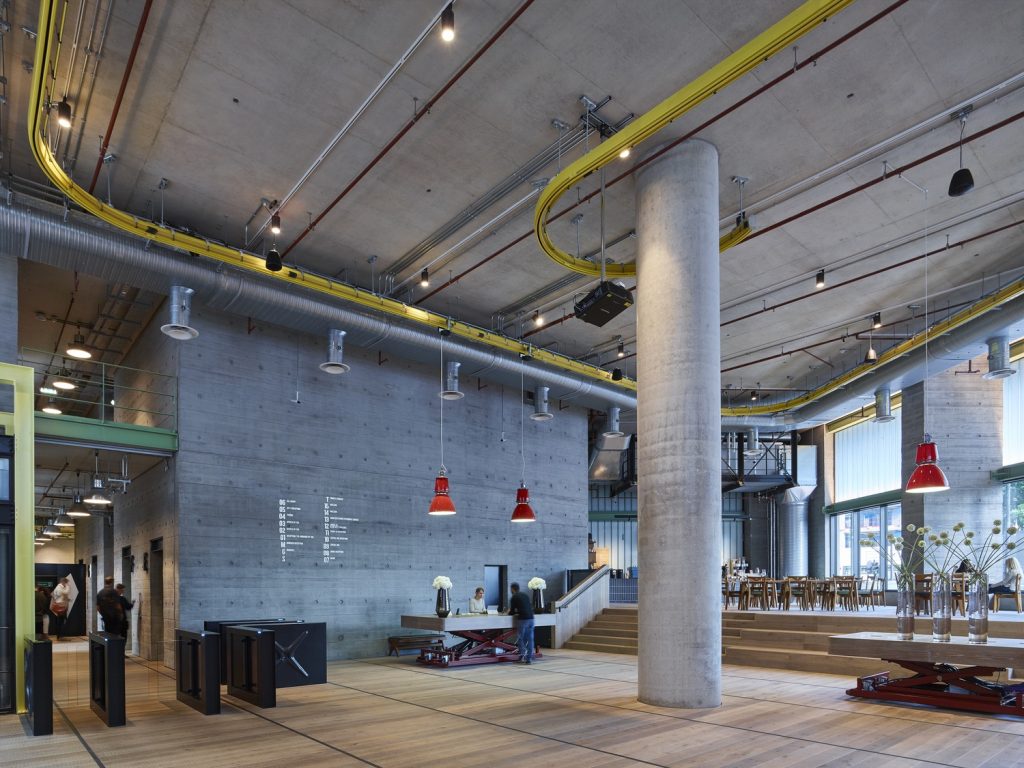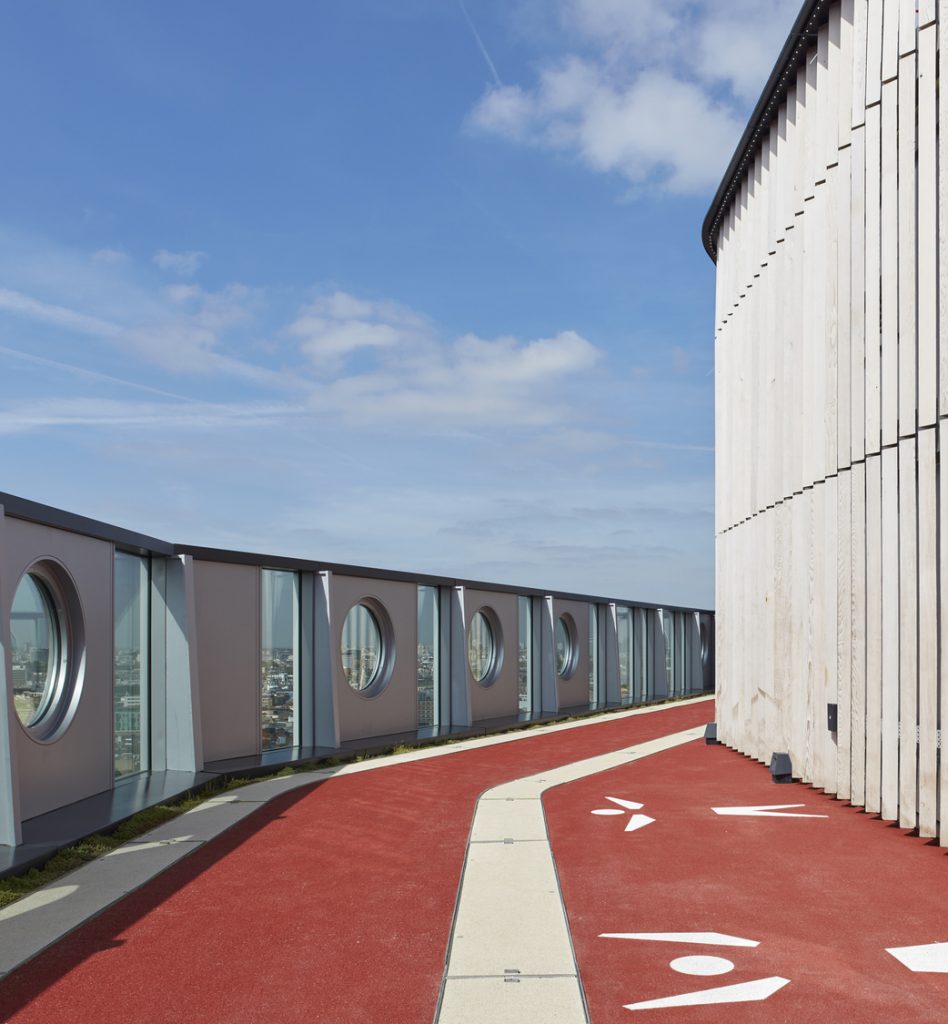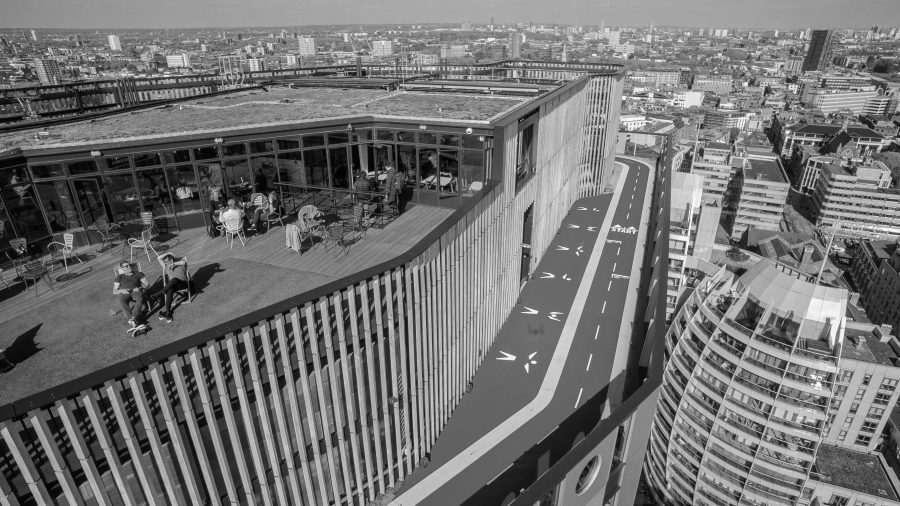Derwent London, the company I have worked for over the last 34 years, have built a variety of office buildings over that period. So, on this occasion, I’ve decided to choose one of them and add it to my list of favourite buildings.
I have chosen White Collar Factory on Old Street roundabout, not because it’s a design classic, but for the progressive thinking that was behind its creation.
At Derwent, we have always drawn inspiration from great architects and designers from the past. We also have a passion for industrial buildings; for their generosity of volume as well as their character and integrity. Over time, we have managed to buy several which included a large depository complex in Victoria as well as the Tea Building in Shoreditch. We were delighted with their conversion to commercial use, and gladly they proved extremely popular with the next generation of office tenants.
These successful projects raised some questions. Why are 19th and 20th century warehouse and factory buildings so good at being 21st century offices? Could we do even better in adopting some of their characteristics within a new construction? So, in early 2000, we organised a ‘think tank’ with our architects AHMM and our engineers Arup, with the idea of building an industrial scale building, but purely for office use. A progressive building, that would change the way we – and perhaps others – thought about the construction of today’s office buildings.
Simon Allford, one of the Senior Partners at AHMM, referred us to the works of a French designer and metal worker called Jean Prouvé, who revolutionised housing and the way it was constructed in Paris back in the 1920s. His designs were totally original and often centred on making a visually solid, yet, lightweight façade. His work would be described, with the term commonly used today, as ‘Industrial Design’.
After about a year of brainstorming, our team came up with the idea of a building on an extra generous scale that offered large 15,000 sq. ft. floor plates with floor to ceiling heights of 3.5 metres (the average height in newly constructed office buildings is usually around 2.9metres). This however meant sacrificing up to two storeys and constructing only fifteen storeys instead of a possible seventeen. However, we all felt that the concept was so exciting that it was worth the sacrifice, especially as our engineers required the extra height in order to be able to install the energy saving cooling system, that they christened “Concrete Core Cooling”. This cooling system relied on embedded pipework throughout the concrete soffit. This would act pretty much along the same lines as a refrigerator, but obviously on a giant scale.

The site our company chose as the perfect location for this progressive new development was located adjacent to Old Street roundabout and consisted of a series of tired 1960s office buildings that our
All the low-rise buildings were built around a new inner area of public realm, which was named Old Street Yard.
Our centrepiece comprised a large 240,000 sq. ft. office building which boasts a generous 7-metre-tall entrance hall complete with café and reception area. The building also has an opening window system giving the occupants the flexibility to control their own environment – a change from many of the sealed, glass-box office buildings that have been constructed in Central London over the last twenty years or so.
The 14th and 15th floors were designed as a ‘Sky loft’ of 28,000 sq. ft., which link the two floors and provide a rather exceptional office for its fortunate occupants. The levels above the 15th floor serve as communal facilities for all the occupants of White Collar Factory. On the 16th floor, the outer skin of the building extends upwards to protect a 150m running track around the perimeter of the roof – a first for any office building in London! The protective skin is itself punctuated with large porthole windows which give runners panoramic views in all directions as they circle this unique amenity.
The principles of White Collar Factory define this collection of altogether six buildings, which themselves shape Old Street Yard. This is a new piece of city on the edge of the old City of London that leads into Shoreditch and gladly bustles with the influx of young new technology companies that have started to redefine business in the 21st century.
Today the White Collar Factory complex sits proudly adjacent to Old Street roundabout at the apex between Clerkenwell and Shoreditch. A factory-style office building of the 21st century, not for








