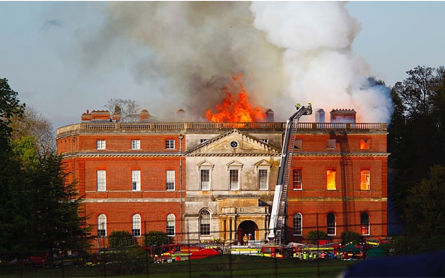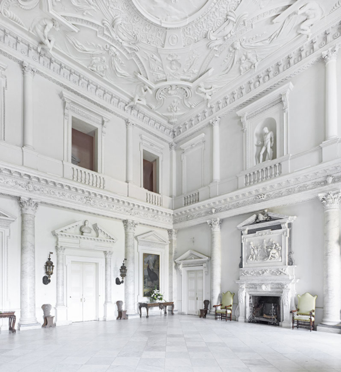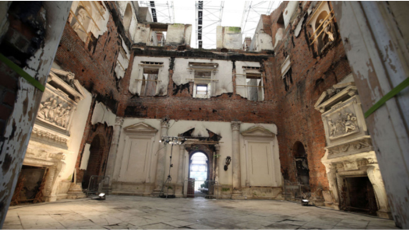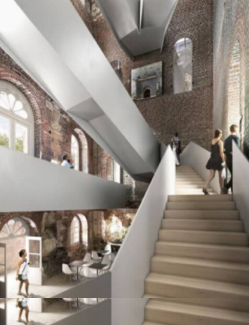Clandon was a Grade I listed early 18th century house near Guildford in Surrey owned by the National Trust. On April 29th, 2015 an electrical fault occurred in an old electrical distribution board in the basement and a fire started. The board was inconveniently placed next to a lift shaft and the ensuing fire went straight up this natural ‘chimney’. The new lead roof, recently installed by the National Trust, meant there was no escape for the heat (as would have been the case if the roof had been made of slate tiles) so the fire spread sideways along the building and within minutes the fire was out of control and had engulfed the whole building.

Clandon on fire, April, 2015
My dear friend Rupert, the current Earl of Onslow, and his family stood on the lawn and watched as the fire brigade, despite valiant efforts, struggled to get the fire under control. Over a few hours, three hundred years of family furniture, paintings and memorabilia went up in smoke. Very little was saved. A few pictures were cut out of their frames and removed just in time. A state bed was rescued and some fireplaces survived but after the fire had died down the next morning it was revealed that ninety five percent of the building had been lost. There was a total collapse of the roof and almost no internal floors survived.
According to the Surrey Fire and Rescue Service Report of Fire, the electrical distribution board was 20 – 25 years old and ‘it is believed that the fire quickly reached the lift shaft allowing the smoke and fire to rapidly spread to each floor of the building and into the roof space’. Also, ‘it is believed the fire was able to spread into the room above the distribution board cupboard due to lack of fire compartmentation above the board’. It states also that ‘an electrical contractor’s report in 2010 noted a lack of firestop/barrier to the ceiling recesses of the distribution cupboard’. Allegedly, a survey of the building had been carried out before the fire and it had been recommended that the many ancient soil chutes and horizontal ceiling voids throughout the building be filled in as they were a potential fire hazard. Unfortunately none of this advice was followed and it is believed that the combination of the lack of fire compartmentation, the new roof and the natural ‘chimneys’ inside the building all ensured that the house was completely gutted.
The building had been bought for £1 by Lady Iveagh in 1956 from Rupert’s’ grandfather (the 6th Earl who suffered both from shellshock, as a result of his experiences during the Second World War, and from punitive death duties and maintenance costs). It then was donated to the National Trust along with a collection of important Guinness furniture. At the time, after the Second World War, large country houses seemed an incredible waste of resources and many were torn down to avoid the exorbitant upkeep costs and death duties. It was not until the ‘Lost Country Houses’ exhibition in 1974 at the V&A museum, commissioned by the then director, Roy Strong, that a passion for preservation of the past became fashionable.

The Entrance Hall, Clandon, before the fire, by Giacomo Leoni 1730
(Plasterwork by Giuseppe Artari and Bagutti)
Over forty years on, the mood is changing again and, recently, the National Trust is facing growing criticism for its attitude towards the properties in its care. It seems possible that, in this case, the owner not only failed to update some old electrics that were the initial cause of the fire, but also ignored advice to provide fire compartmentation and installed a roof that encouraged the fire to spread. It seems also that the National Trust failed to heed advice about the closing up of historic voids within the building and that this further encouraged the spread of the fire. Given the condition of the building, once the fire started there could be no containing of it. All of this could have been avoided, it seems, by some judicious updating and re-siting of out of date electrical equipment and some careful consideration given by the owners to the prevention of fire spread.
At the present moment, the National Trust faces an identity crisis as it has become embarrassed by its role of preserving, in the most part, aristocratic mansions for the public. Its confusion was highlighted recently when it tried to expand its remit from ‘elitist’ buildings to a more modest Cumbrian sheep farm. Its recent, well above market, acquisition of the farm land but not the farmhouse and outbuildings prevented the farm from actually being used as a sheep farm thus destroying the very thing it desired to preserve. The farmhouse, sold separately, will now likely be used as a weekend bolthole by an urban professional instead of by an actual sheep farmer. Even Melvyn Bragg accused the National Trust of bullying and a complaint was sent to the Charities Commission.
A lack of foresight has also emerged near Inverness at the site of the Battle of Culloden, owned by the National Trust for Scotland. A proposal was submitted to build sixteen residential homes at Viewhill Farm just north of the battlefield but in the Conservation Area. The application was initially turned down but has recently been won on appeal. In the late nineteen nineties, a recommendation for the purchase of this farmland by the National Trust for Scotland was made. However, the recommendation was not implemented and thus, the chance was missed to prevent the destruction of this bleak but beautiful and moving site. Meanwhile, 75,000 people have signed an online petition against the development, Highland Council has deferred their decision and protests are planned at Holyrood.
Similar muddy thinking is now being applied to the reconstruction (for it is reconstruction and not restoration) of Clandon. Clandon was designed by the Venetian architect, Giacomo Leoni and built in around 1730. This was a period when the splendid English Baroque was giving way to a more sober Palladianism then being introduced by Colen Campbell and Lord Burlington. In fact, Leoni was given lodgings and a studio to work in by Lord Burlington during his time in England. Lord Burlington was a very influential and wealthy patron of art and architecture during this time. He has been described as an architect however no drawings by him have been found. Some, including Reginald Blomfield, the notable English historian of English renaissance architecture, believe that many of the designs attributable to Burlington were actually made by Leoni. In this case, the exterior of Clandon was dignified and masculine as opposed to the earlier more ebullient excesses of the Baroque typified by Vanburgh and Hawksmoor. However, it is still the family’s proud boast that each brick was not only handmade but also sanded down by hand before being laid.

The Entrance Hall, Clandon, after the fire
The great ‘coup de theatre’ was the double height marble entrance hall, sadly no longer; with its exceptional plaster work and marble carving. This was truly a magnificent space totally deserving of its Grade I status and reflecting the great prestige of the then owners. This had survived unscathed up until the fire apart from a crude porte-cochere that was added in the 1870s. How is it that so many good country houses in England have been vandalised by Victorian additions and ‘improvements’? Part of the blame must be laid at the feet of John Ruskin whose great book; ‘The Stones of Venice’ described the architecture of a whole city but ignored half of all the buildings in that city because they were classical. To him the classical buildings represented the moral decline of that great city and he did not mince his words about classical architecture in general. ‘It is base, unnatural, unfruitful, unenjoyable and impious. Pagan in its origin, proud and unholy in its revival, paralysed in its old age…. An architecture invented as it seems to make plagiarists of its architects, slaves of its workmen and sybarites of its inhabitants.’ Ruskin would surely not have approved of Clandon in the first place let alone its reconstruction.
The National Trust has been in the process of an international design competition launched in March 2017 in order to bring ‘Clandon back to life through new uses’. The brief calls for ‘the careful restoration of significant historic rooms with the reimagining of other spaces, on the upper floors’. Recently, the winner, Allies and Morrison, has been announced from the six architects shortlisted through to the second stage of the competition. The brief asks that ‘the two elements confidently relate to each other and create a building that reads as one, and which is integrated within its picturesque setting.’ However, I question whether it is truly possible to achieve this aim as set out in the brief.
Vitruvius, the Roman architect, was the author of the first treatise on architecture, ‘De Architectura’, which is the only surviving major book on architecture from classical antiquity. He deeply influenced artists, architects and thinkers from the Early Renaissance onwards, including, I am sure, Giacomo Leoni. It is worth applying some of his theories to the current situation at Clandon. His most famous dictum was that a building must exhibit three qualities: Firmitas, Utilitas and Venustas (i.e. it must be solid, useful and beautiful). He also insisted on architectural truth by which he meant that a building must truly reflect its purpose through its construction. This can be explained, for example, by the idea that a simple pavilion might have rustic columns of the Tuscan order but a grander state building, such as a city church, could afford more decorative columns of the Corinthian order. For me, a restored and dignified façade with a grand double height entrance hall hiding a series of conference rooms behind would seem a big architectural untruth of which Vitruvius would not have approved.
I have no doubt that what will be built at Clandon will be engineered correctly and thus be solid in a Vitruvian sense. But will it actually be useful? A case could be made, before the fire, that preserving a magnificent hall and the contents of a home was useful in that a complete work of art of an extremely high standard was being made accessible not only to scholars but also to members of the public, when the alternative was that it would be left to gradually fall into ruin. It served a public purpose as a museum and was a way of allowing future generations a glimpse of how a certain group of people lived in the early 18th century. It may be claimed that this group of people were very well off and are therefore not worthy of consideration but let us remember there would have been about 30 or 40 people, in addition to the family, with different skills and talents making differing contributions and all working to support the house.
Now, however, it is proposed that the great hall and a few other important rooms such as the State bedroom be rebuilt as they were while other areas are to be built as new and modern insertions behind the original facade. The idea of showing how a building has evolved over time is the new fashion being put forward by planning departments all over the country, but in this case, would the 19th century porte cochere addition be rebuilt? Or would the hall be rebuilt as it was originally designed ie without porte corchere? Putting aside the confusion over the porte-cochere, is its partial reconstruction really a valid aim?
Vitruvius insisted on architectural truth. Surely building a replica of the original hall would be a big lie. No matter how genuine the restoration is and even with the painstaking use of appropriate historic materials by highly skilled craftsmen, the hall will still feel like a sham. The nagging doubt about its originality will always prey on the mind of the knowledgeable observer. As is so well expressed in the late A C Danto’s book, ‘The transfiguration of the commonplace’ even a canvas that has been primed by Leonardo will have more value than one that has not. Conversely, the lack of any hand of authenticity and the removal of the original artist or craftsman (in this case, the Swiss Italian plasterers Giuseppe Artari and Bagutti) diminishes its value considerably.
But in the eyes of the National Trust, which it seems has become ever more politicised, I suspect that the ‘Disneyfication’ of its assets will not be deemed a problem. Taking a look at the National Trust website, it is interesting to observe that the first page that you see is a picture of a deer in a deer park entitled (‘Looking at Nature, helping with wildlife and habitats’) and then you see a picture of a rocky coastline with a castle in the back ground (‘Bracing Moments – places and spaces to recharge’) and then finally you see an interior shot with a portrait of a young girl holding a bunch of red roses (‘National Treasures – caring for one of the world’s largest collections’). It seems that the National Trust, which is so admired by the rest of the world for the preservation of our wonderful buildings and heritage, is now trying to become a lifestyle choice and is embarrassed by what it actually does.

Allies and Morrison proposal for Clandon 2018
Let us look at the competition winning scheme for the upper floors and the conversion of these spaces into meeting and conference rooms. It is worth visiting the website: https://www.nationaltrust.org.uk/clandon-park to see the Allies and Morrison proposal being put forward. Carlo Scarpa’s interventions at the Querini Stampalia in Venice or David Chipperfield’s approach at the Neues Museum in Berlin or the 2013 Stirling prize winning restoration of Astley Castle by Witherson Watford Mann are examples where the ruinous state of the existing building is expressed and insertions are subtle, sympathetic and contemporary but also identifiable. Certainly solutions that insert an expressive form into the contrasting historic surrounding can go horribly wrong such as Zaha Hadid’s intervention at Palladio’s Villa Malcontenta where an incongruous solid is shoehorned into one of the grand rooms on the Piano Nobile obscuring the wall paintings. Allies and Morison are no doubt a safe pair of hands but whether they achieve a subtle solution remains to be seen. Let us hope so.
But even if the National Trust is able to successfully answer the very difficult questions of what function these rooms will serve and the architects come up with a sensitive and successful solution, is this good use of £30 million. It is worth asking the question; could this vast amount of money be used elsewhere more successfully? The National Trust will say that the insurers will only pay for the replacement of the building but might there be some flexibility there that has not been explored?
Now let us turn our thoughts to another recent event in the same year; the tragic fire at Grenfell Tower in West London which has claimed so horrifically 71 lives so far. When the head of Fire Engineering at a large London based internationally renowned engineering firm heard of the tower block fire in West London, she broke down in tears and wept. No doubt the major portion of her grief was concern for the many people who died or suffered during the fire. But also the realisation that what she had worked on and dedicated her whole professional life to for twenty five years had failed completely. All the old rules will have to be ripped up, rethought and built up from scratch. The results of the Grenfell enquiry are not yet published but no doubt multiple failures in many areas will be highlighted. The strategy of isolating the fire in a high rise building will be questioned. The idea that phased evacuation is possible will also be queried which will raise a question mark over the size and number of escape stairs. The use of false ceilings in public corridors, the lack of sprinklers, the use of certain types of flammable insulation and cladding on the exterior of high rises – all of these will be examined. Also, British Standards and Building Regulations will be revised and the method of installation of these products will be examined and presumably revised. It is essential that these new regulations and standards are applied to ensure that such a tragic and sad event can never happen again.

Grenfell Tower ablaze, 2017
In the case of Clandon, thankfully there were no fatalities. Only artefacts and a magnificent historic building were destroyed. We are told, that the £30 million of insurance money is only available for a reconstruction and part conversion but wouldn’t this money be better used elsewhere? A reconstruction of the great hall and new conference facilities on the upper floors will always be disappointing for the curious visitor, now that the house is stripped of its contents and only partially restored. It will appear like some dystopian reminder of the confused age we live in where public institutions which behave irresponsibly by not looking after the assets entrusted to them are rewarded by being given larger space to plan and devise their latest
politically fashionable and deranged projects.
The current Earl has expressed his view that it would be better to leave the burnt out ruin of Clandon as an architectural folly in its rolling Capability Brown designed landscape. Could it be a permanent reminder and testament to the administrative folly of gifting valuable heritage assets to poorly run public institutions? The £30 million, at the same time, could then be diverted to doing something actually useful like saving people’s lives and ensuring that another Grenfell Tower disaster does not happen again elsewhere in Britain. However, there is always something disturbing and chilling about viewing the charred remains of a burnt out building, as it reminds one of the sheer terror that can be induced by an out of control fire. Also, even if it were legally possible to transfer this amount to a better cause, I don’t see the National Trust wishing to give up control over this large project with such a large budget.
Nevertheless, my belief is that the current brief is flawed. Would it not make more sense to have a competition to design an appropriate brief? This could open up more creative solutions to the problem of what to do with the building after the fire. It might lead to a realisation that the proposed use of the reconstructed house, sitting on only seven acres of land, which is accessed from the rear and not through the landscape it was designed to sit in, is wrong. I feel that if the terms of the use of the building or site were opened up in a more creative way then a better solution than that currently proposed could be achieved. It would be interesting to speculate, for example, what the late maverick architect, Cedric Price, would have proposed, had he been alive today. Once the correct brief was agreed, could a competition for a new building be put in place? Or would it be better to raze the ruin to the ground and concentrate on finding somewhere useful to spend the money. For example, could the money be better spent buying Viewhill Farm near Culloden battlefield or another more deserving building that needs saving. By rebuilding Clandon to the current brief, and to quote Ruskin again, are we not in danger of making ‘plagiarists of our architects, slaves of our workmen and sybarites of our inhabitants’?







