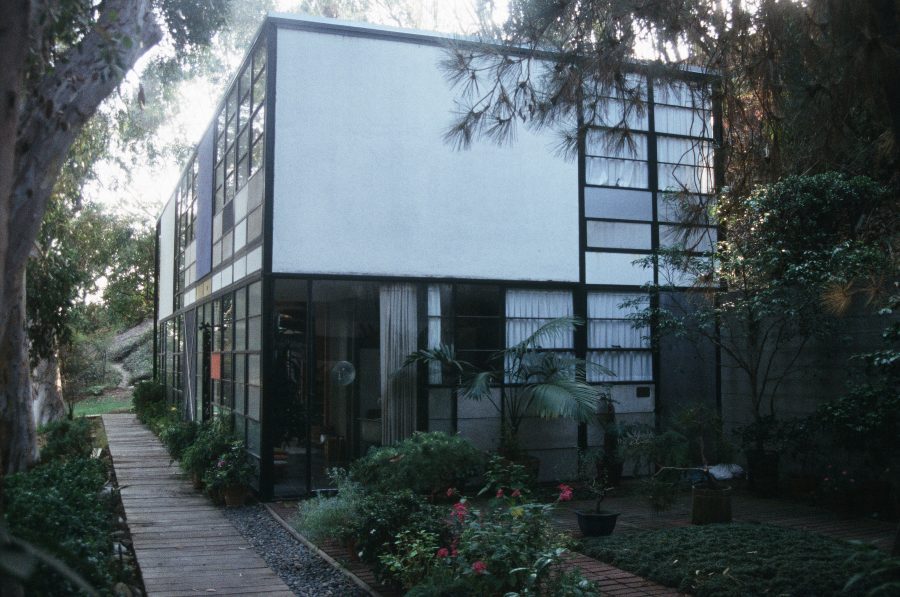There is often a great desire for the keen student of architecture to see buildings in the flesh rather than as idealized photographic images which are so accessible in books and, especially now, on the internet. So how do you see the buildings you admire when they are private, rather than public? For most true believers, this is not an insurmountable obstacle. It is an inconvenience which can be navigated around if one approaches the problem with a certain amount of courage.
When I was lucky enough to be granted a sabbatical from work some years ago, I found myself, with my wife, in California and with an overwhelming hunger to see some of the post war ‘Case Study’ Houses, first hand. The ‘Case Study’ houses were a series of experiments in residential architecture, from 1945 until 1966, and were sponsored by the architectural magazine, ‘Art & Architecture’. They were often experimental prototypes that were designed to address the large housing needs of California after the Second World War. However, there was a problem in that most of these houses were privately owned and were inaccessible. Some were in gated communities guarded by armies of security guards; others were down private drives patrolled by packs of hungry Alsatian dogs; while others were now in neighbourhoods into which it was too dangerous to venture.
Thus we found ourselves in a rented car in front of a large electronic gate through which I had no way of passing. I was too shy to acknowledge my true intent to my wife, a qualified barrister and who I knew would be disapproving of any illegal manoeuvres. Having been rejected by the anonymous voice of a security guard at the end of the intercom button beside the gate, I was fortunate that it was not too long before a delivery van to this particular community wished access too. The gates buzzed open and yours truly glided into the slipstream of this legitimate vehicle passing up the hill and through the gates.
In this instance, despite my wife’s horror at the deceit, the owner of the house, when I finally located it, was incredibly generous and welcoming. I understood why she was a little startled when I rang her door bell (although not quite startled enough for me to sense that this had never happened before) and asked in the most polite English I could muster, if I might be able to see inside her wonderful home that I had long studied and appreciated from books. She was ‘delighted to show us around’ as it turned out.
Not all owners are so generous. A friend of mine once went to visit Frank Gehry’s house in Santa Monica and after a number of initial perimeter circles of the house plucked up the courage to ring the doorbell to see if he might peruse the interior too. Amazingly, the eminent architect himself answered the intercom. Unfortunately for my friend, Gehry was not accommodating at all and in a weary, I have done this many times before voice, told him in no uncertain terms that the great man had just finished his Sunday lunch and would rather be left alone in peace.
My late father, also an architect, had warned me of this predicament. In fact, he had gone so far as to say that there was often a pattern to clients and the different responses from owners of houses designed by different architects. For example, he said that Louis Kahn clients were generally very amenable while Philip Johnson clients were less accommodating. He even implied that the generousness or otherwise of a client sometimes impacted on ones’ judgement of the actual architecture itself.
It turns out that the owners of Pierre Koenig houses generally are good eggs and in this case this lovely widow was very understanding and led me and my wife, a random British couple that she had met literally seconds before, on a full tour of her wonderful Case study house, number 22. In this instance the risks of attempting to procure such an invitation were definitely worth it. The building, from the outside is low, horizontal and flat and indeed rather modest. However, it is set on a steep hill and has the most extraordinary views imaginable which can only be appreciated from the inside. The whole of Los Angeles is beneath one’s feet, sparkling away like some sort of vast magically lit miniature train set. And, of course, these views can only be really appreciated if one has the courage to gains access to the inside.
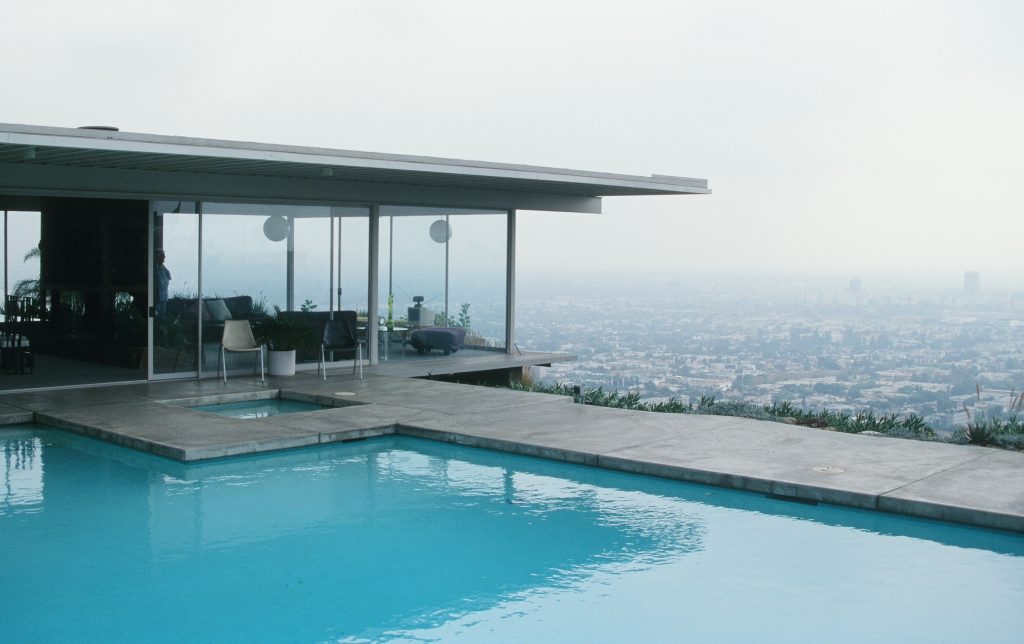
Photograph by author
The Case Study Houses were almost all experimental. Major architects of the day were commissioned to design prototypes for houses that could fill the great demand for new housing in California after the Second World War. One was built in Phoenix Arizona but almost all were planned for Los Angeles. Charles and Ray Eames’ own house was one of the first and was built in 1948. Fortunately for the less intrepid amongst us, it is now open to the public. It is a gem and well worth a visit. Charles and Ray Eames were famous for their bent plywood and molded plastic designed furniture and even branched out into children’s games, films
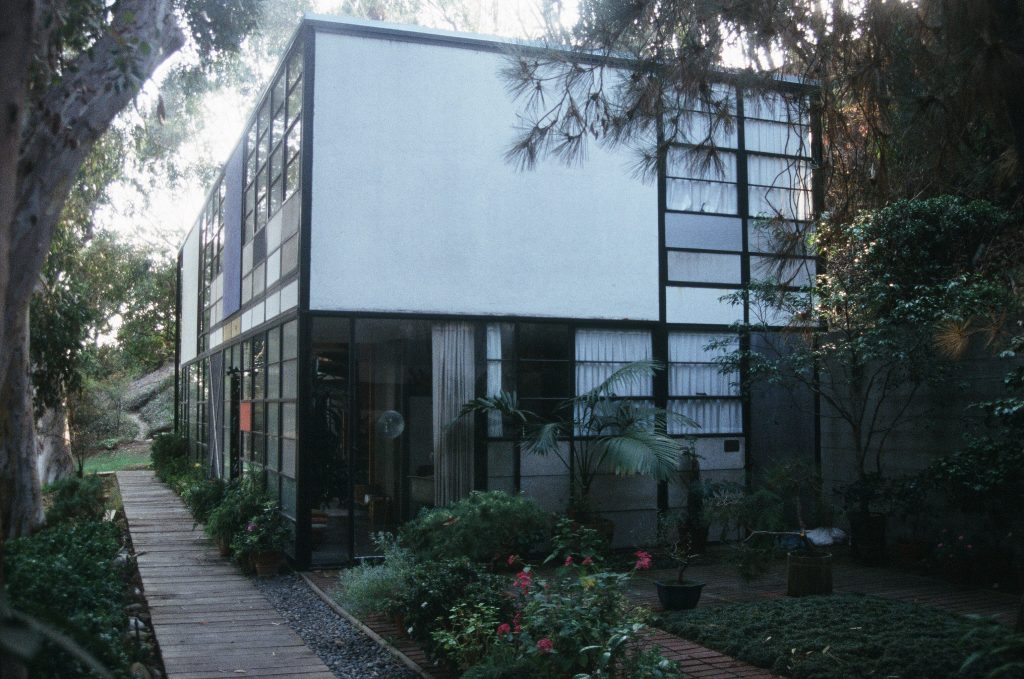
Photograph by author
The use of a wide variety of hard landscaping materials combined with a wonderful selection of plants, situated in a mature forest, gives this house a great charm and character. It fits comfortably in its environment without resorting to any ‘look at me’ structural gymnastics. However, it was certainly very ahead of its time for 1948 and appears surprisingly modern still.
Craig Ellwood is a relatively unknown architect to most. He is a sort of architect’s architect but, for me, he built some of the most structurally spectacular buildings ever built. He was an aeronautical engineer during the Second World War and when he was released from the US Army Air Corps, he attended night school and attempted to apply the lessons he had learned in the army to buildings. His lightweight metal framed buildings with tight metal skins were delicate and refined. Often the sites he was given were on a hill side or next to the ocean so he was able to show off his formidable skill with structure.
Unfortunately, I was unable to visit his Weekend House in San Louis Obispo, California which is literally a bridge truss made into a building which spanned a steep ravine. Also, when I travelled to the Hunt House in Malibu, I was disappointingly denied entry by the owner. This building, as can be seen in the early photographs of it, was the only building on the beach. Now it is surrounded by a continuous line of variable quality buildings, built cheek by jowl, in the small gap between the road and the beach. It is hemmed in on both sides by closely built inferior houses and thus its original power is vastly and sadly diminished.
Once again I was denied entry, this time by the owner of the Smith House in Crestwood Hills, Los Angeles. There is definitely a pattern emerging with Craig Ellwood clients. However, I managed to take some sneaky photographs that do not do it proper justice but still manage to convey the structural feat that allows the house to be built on stilts seemingly straight
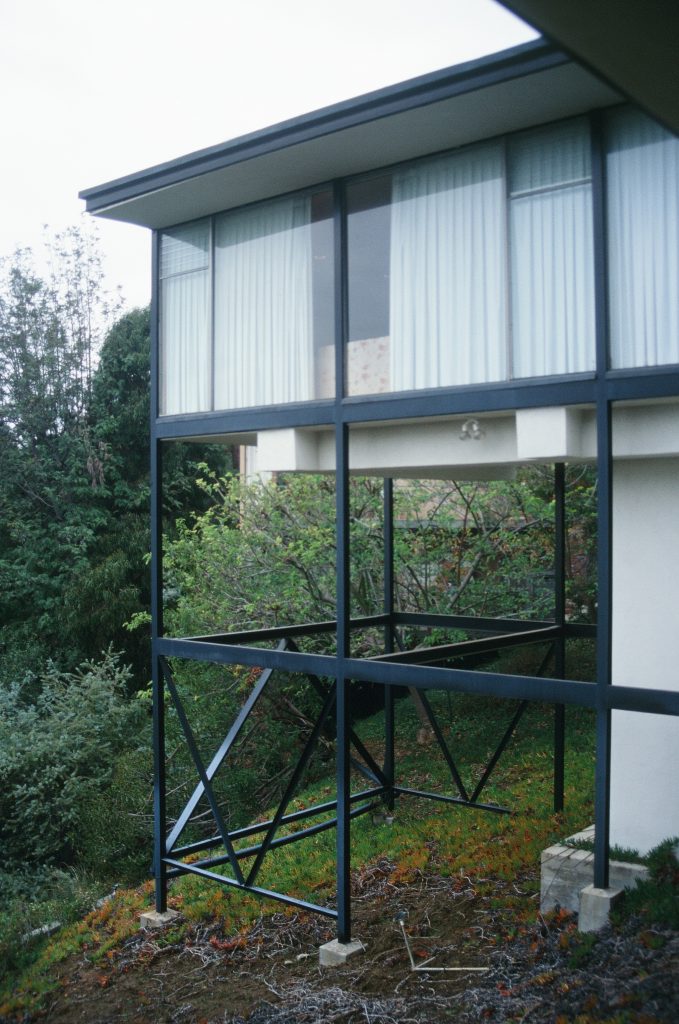
Photograph by author
Surprisingly these buildings were built at about the same time as some of Mies van de Rohe’s highly lauded designs in Chicago which have now become architectural classics. However, none of these California architects efforts, which are much less well known, can be accused of copying Mies despite there being many similarities in approach. The Farnsworth House was built between 1945 and 1951 and Philip Johnsons ‘Glass House’ was built from 1948 to 1949. All shared similar approaches and similar concerns with similar technological solutions: large expanses of glass, steel frames, flat rooves and buildings positioned above the ground on stilts. In California, though, because of greater demand, a benign climate and possibly a more liberal attitude to new ideas, more of these experimental buildings were constructed.
One of the most daring of all the architects in California at this time was John Lautner. On this same trip, I was lucky enough to visit one of his houses just when it was being refurbished. It had just been bought by the owner of Taschen books, and it is greatly appreciated that he has now restored the house to its former glory. It was also greatly appreciated that a very limited
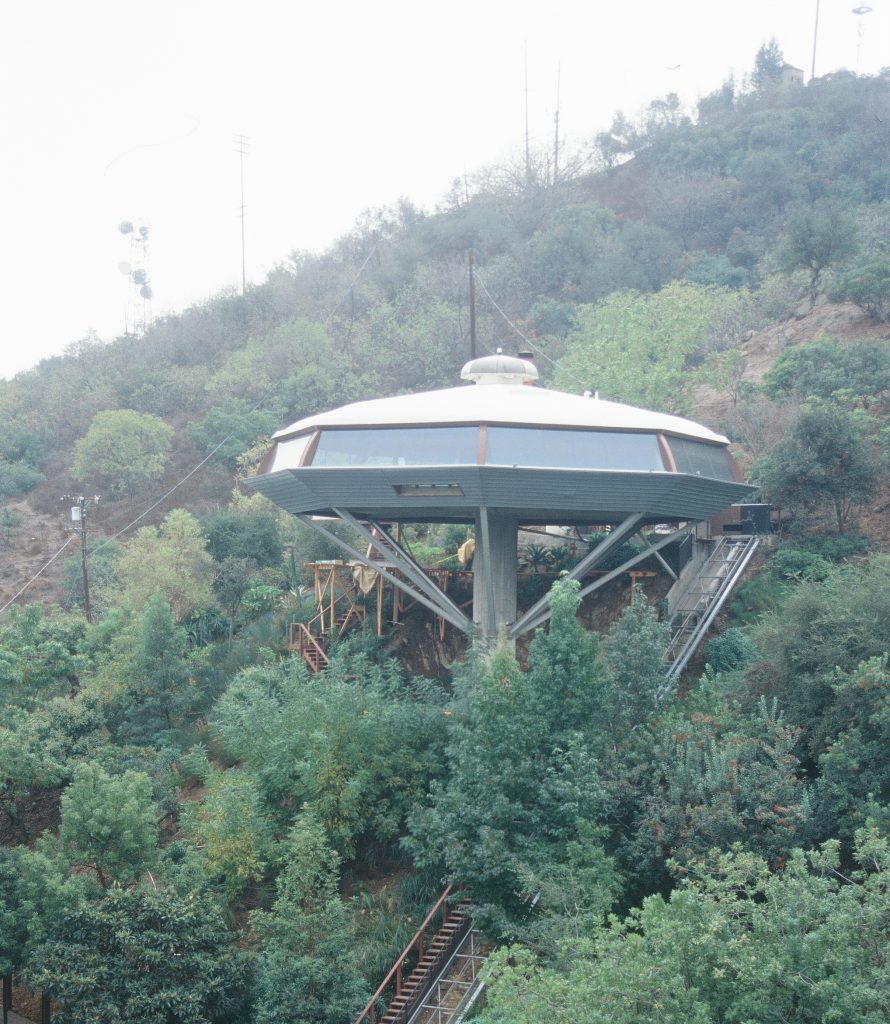
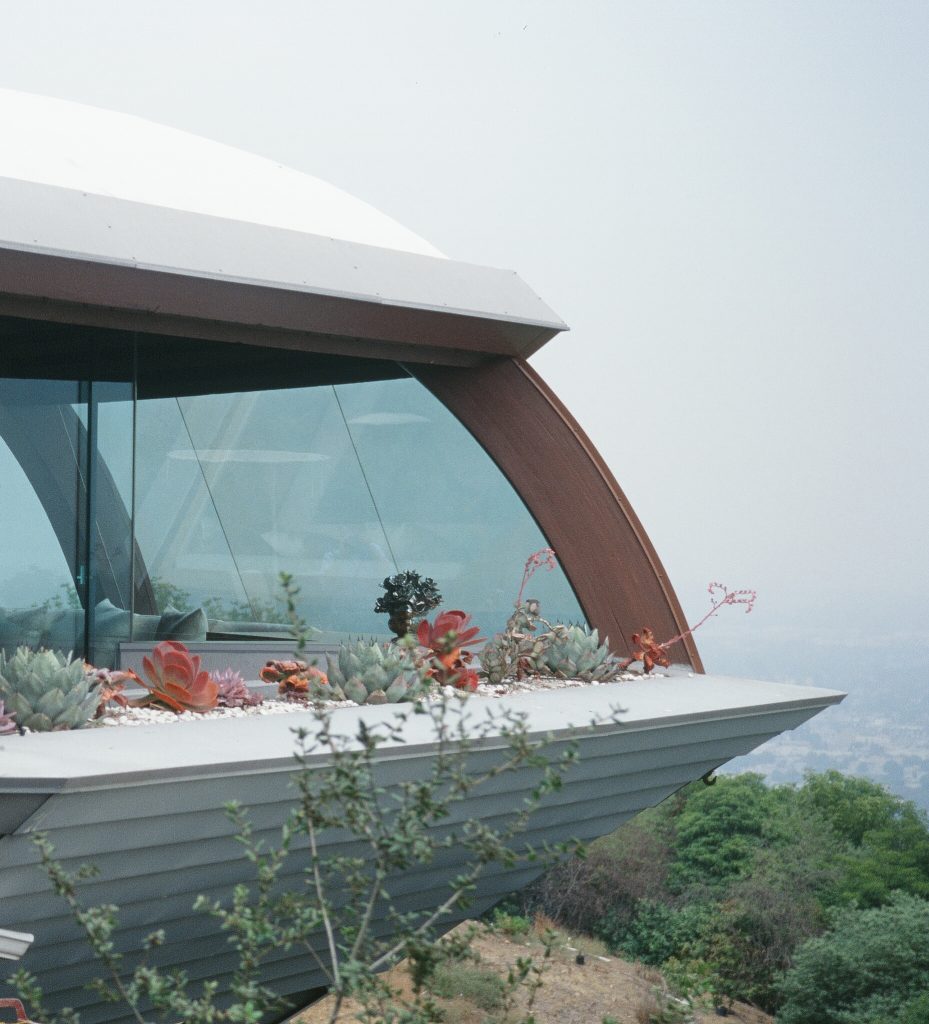
Detail – note inbuilt cactus planters
Photographs by author
It was commissioned by an aeronautical engineer who was given the site by his father in law and was determined to build despite the ground being at a forty five degree slope. With ones very own funicular railway to get to one’s front door, I imagine living in this house would not be dissimilar to living in the animated American sitcom ‘The Jetsons’. It is sort of ‘the space age meets modernism’ with a healthy dose of sixties flower power thrown in. Although spare a thought for whoever has to do the shopping. After the original owners left, it was rented out for wild parties and often used as a back drop for many a movie. Sadly it later fell into disrepair but has now been fully restored. But only in California could such a mad dwelling be both conceived and then actually commissioned and built. I am sure it has its limitations and is completely impractical but, who cares; it is so marvelously eccentric and unusual that it must be both a wonder and a huge ego boost to live in. And, of course, the view is to die for.
Although Lautner buildings (and there are many that he designed that are as equally bizarre as the ‘Chemosphere’) do not fit in naturally with the evolutionary model of architectural history, they have been a great inspiration to many architects such as Frank Gehry, Rem Koolhaus and Zaha Hadid, all of whom adored his uninhibited and groovy approach to building. (Rem Koolhaus even designed an unbuilt proposal to build an art gallery at the base of the building.) This group of architects, that so admired Lautner, formed the core of the group exhibited at the ‘Deconstuctivist Architecture’ exhibition, curated by Phillip Johnson at the Museum of Modern Art in 1988. They were all inspired by Lautner’s seemingly irrational approach to form making and, with the advances in computer technology available to their generation, they pushed the boundaries of shape that we now almost take for granted.
If you do ever find yourself in Los Angeles, and are at a loose end, but want to see some seminal, iconic postwar houses in the flesh, please, do go ahead and use some of the tried and tested techniques described above, but, of course, only if you dare!





