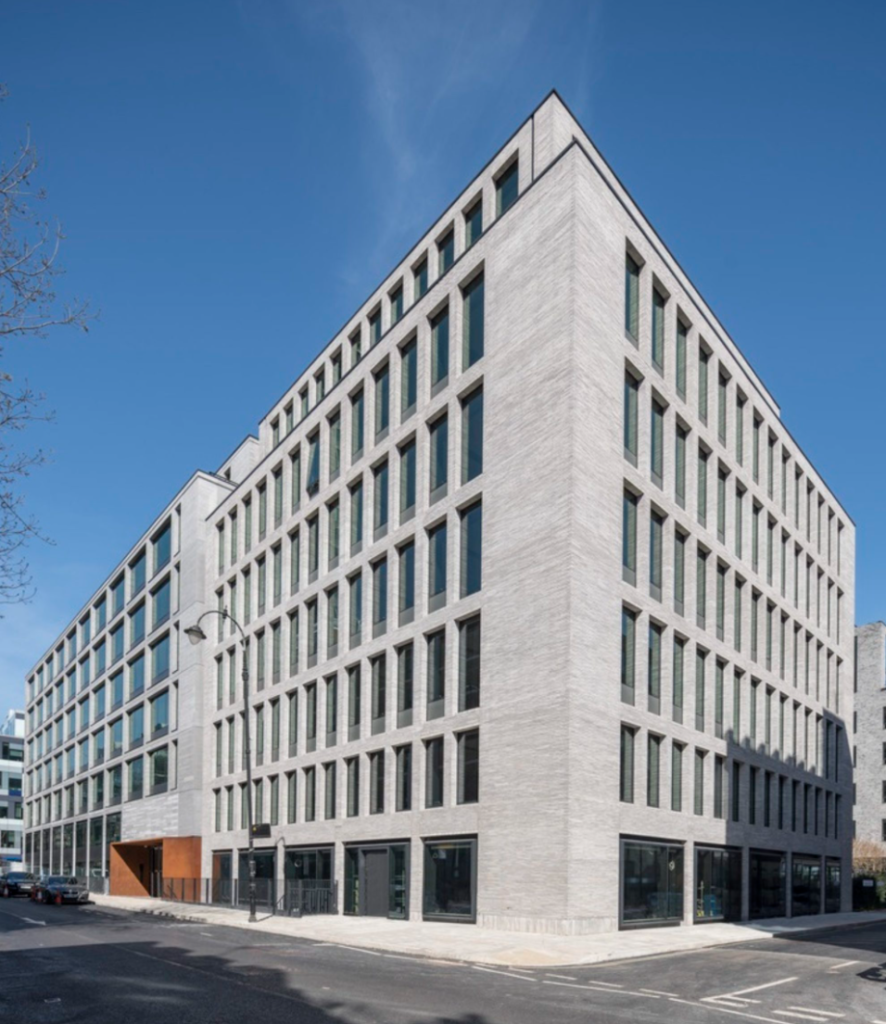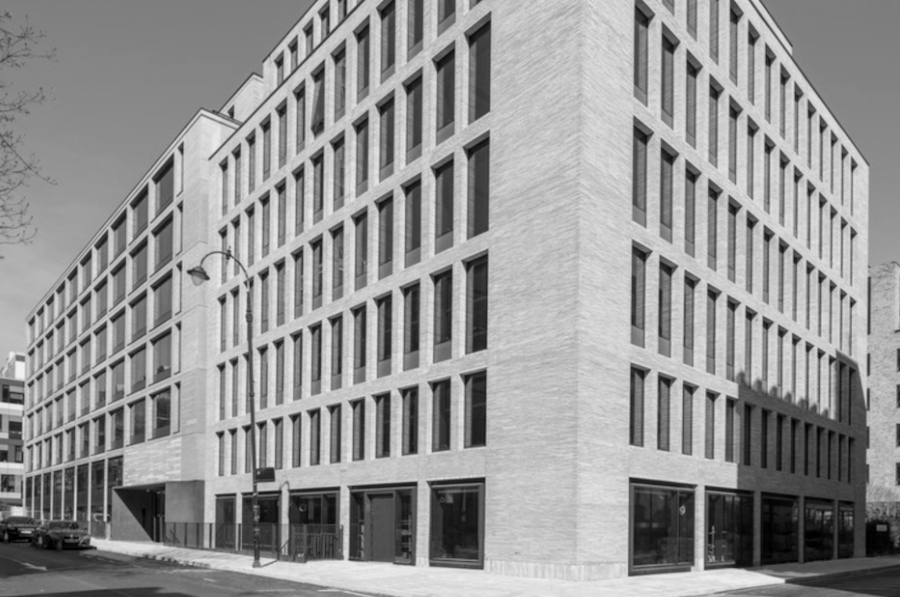At 80 Charlotte Street in Fitzrovia, Derwent London’s largest development to date, we have made a substantial commitment to ‘handmade’ materials and finishes.
The fact that we proposed to demolish a substantial 1960s building on an entire island site and construct a new building was a huge responsibility. The challenge weighed heavily on our minds from the outset; we felt it was essential to maintain the character of the surrounding area and Fitzrovia.
Certainly, we were unashamedly going to ask our architects, make and Arney Fender Katsalidis, to design a contemporary building but importantly, one that blended in with the history of the area. From the outset, we wanted to break down the mass of each elevation, so as not to overpower neighbouring buildings.
Our philosophy includes ‘borrowing from the past to enhance the future’. Inspiration from famous past master architects has served us well
Consequently, the main frontage on Charlotte Street was eventually resolved as a combination of specialist grey handmade brick from Petersen Tegl’s factory in Denmark, together with a shuttered concrete, inspired by Denys Lasdun’s use of the same material on the South Bank at the National Theatre and the Festival Hall in the 1960s.
The brick facade on Charlotte Street returns on Chitty Street as far as the new communal pocket park, where a darker, charcoal-coloured brick elevation creates a strong backdrop to the greenery within the park. The remainder of the elevation to that street is yet another type of brick, differentiating the housing element of 19 new apartments within. The shuttered concrete facade on Charlotte Street wraps around to Howland Street, where the elevation differs slightly, containing anthracite anodised panelling below the main window line.
The overall objective was to create a series of as many as eight, varying elevation treatments across the site, to provide a rich combination of colour and materiality. Thereby we retain almost a village feel to our large site, as opposed to one almost monolithic building.
Artisanship is high on the list of priorities when contemplating any of our projects. While our architects maintain the leading role, we are never slow to refer them to some of the many specialist firms we have come across on our travels over the years.
Whether it is a Corten clad reception desk, bespoke joinery or metal fabrications, we tend to source from specialist firms who can make a special contribution.
I prefer using fewer materials but choosing those that contrast with one another to enrich the overall aesthetic. ‘Less is more’ is one of our golden rules
We are passionate about materiality and using natural materials. Stone, concrete (there are many ways to fashion this versatile material), brick and timber are all extremely important within our palette of preferences.
Our philosophy includes the ideology of ‘borrowing from the past to enhance the future’. Inspiration we have borrowed from some of the famous past master architects has served us well. Mies, Corbusier, Khan, Bunshaft, Chareau and Lasdun, and many others have inspired us to try and emulate their achievements, even if only with some small detail.
Personally, I prefer using fewer materials but choosing those that contrast with one another to enrich the overall aesthetic. ‘Less is more’ is one of our golden rules.
We often travel for inspiration; a trip to Yale University in 2005 with its wonderful array of modernist architecture and the discovery of the Beinecke Library by Gordon Bunshaft of architects SOM was a particularly special and enriching experience. Selecting our stones from quarries in Italy, brick manufacturers in Denmark, or beautiful timber flooring sourced from the Black Forest and manufactured by Dinesen, have all been instrumental in helping us achieve aesthetically beautiful finishes.








