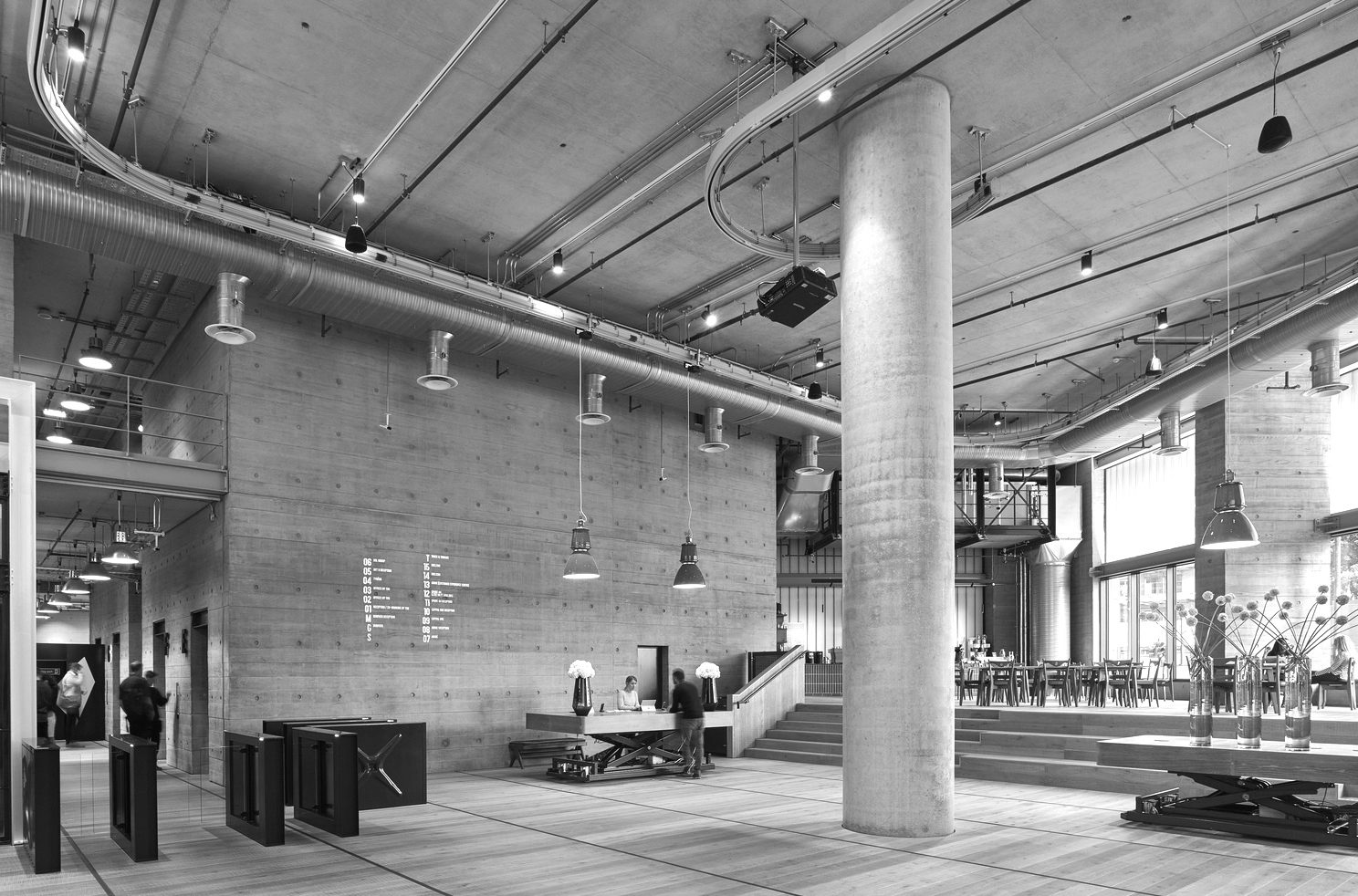From the very early days over 30 years ago, Derwent has had an affinity with industrial buildings that could be converted into generous and characterful office space. The principle was actually very simple; it was about three words, ‘Volume And Light’.
So over many years we managed to successfully purchase buildings like Tea, Buckley, Oliver’s Yard and Greencoat and Gordon House which were all originally built for light industrial usage and convert them into great workspaces which today are some of the most popular in our portfolio.
So this got us thinking, wouldn’t it be great to one day build a new modern type of office building but on a generous industrial scale! In 2008 we put together a think tank that comprised architect AHMM, engineers Arup and AKT, and project managers Jackson Coles, together with London’s most creative agent, David Rosen of Pilcher Hershman.
The end result was the promotion of a new type of building and crucially one that entailed chilled water pipework within the concrete soffit in place of the sophisticated air conditioning systems which use high levels of energy to drive their efficiency and are normally encased in a sealed window building. However, it soon became apparent that our solution needed floor to ceiling volumes of 3.5 metres which was more than half a metre taller than in standard office buildings, which in turn would mean constructing 15 storeys instead of 17. After much research, we decided the sacrifice was worth making and in any case surely these large volume floors that included opening shuttered windows would be worth more than the standard office and this would help make up the loss in value.
It was a brave decision to make at the time but we figured this was what the market wanted especially in this location around Old Street; it also ticked so many other boxes like sustainability and 20/25% lower energy costs for all our future tenants.
Our architects, AHMM, had up until that moment shared with us a creative journey that saw us develop many successful buildings together that included amongst others, Burberry’s headquarters in Victoria, the Angel Building in Islington and the Tea Building in Shoreditch.
We learned so much along the way since we first met Simon Allford and his partners in the early 90s and on each occasion we vowed to do it even better the next time.
So here we are ten years post our think tank and the result is a Prouvé inspired, factory scale office building the likes of which has never been built before. Simon tells me on good authority that it is the most progressive office building yet built in central London and the first to house a running track on its roof! It is also a new place, Old Street Yard, that will be occupied by over two and a half thousand tenants and offering a new public realm with three new restaurants due to open in our low rise buildings as well as a major new leisure facility in the space we are all standing.
The WCF has already proved an instant hit. Its brand name is one of the strongest. Dreamt up by Simon Allford and our agent, David Rosen, it is a special type of factory not for blue collar workers but for white collar.







